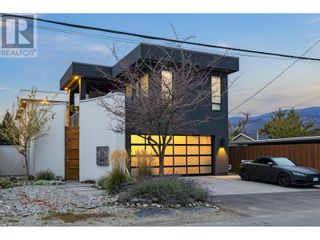976 Manhattan Drive in Kelowna: House for sale : MLS®# 10306949
976 Manhattan Drive
Kelowna
V1Y 1H5
:
- $4,400,000
- Prop. Type:
- Single Family
- MLS® Num:
- 10306949
- Status:
- Active
- Bedrooms:
- 4
- Bathrooms:
- 4
- Age:
- 15 years

Listed by Sage Executive Group Real Estate
Data was last updated July 4, 2024 at 06:45 PM (UTC)