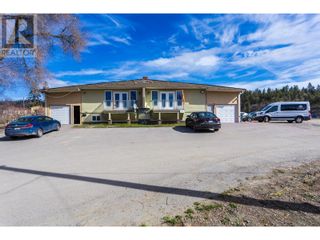2508-2510 Sexsmith Road in Kelowna: House for sale : MLS®# 10307769
2508-2510 Sexsmith Road
Kelowna
V1V 2G6
:
- $1,299,900
- Prop. Type:
- Single Family
- MLS® Num:
- 10307769
- Status:
- Active
- Bedrooms:
- 6
- Bathrooms:
- 4
- Age:
- 69 years

Listed by Sage Executive Group Real Estate
Data was last updated July 4, 2024 at 06:45 PM (UTC)